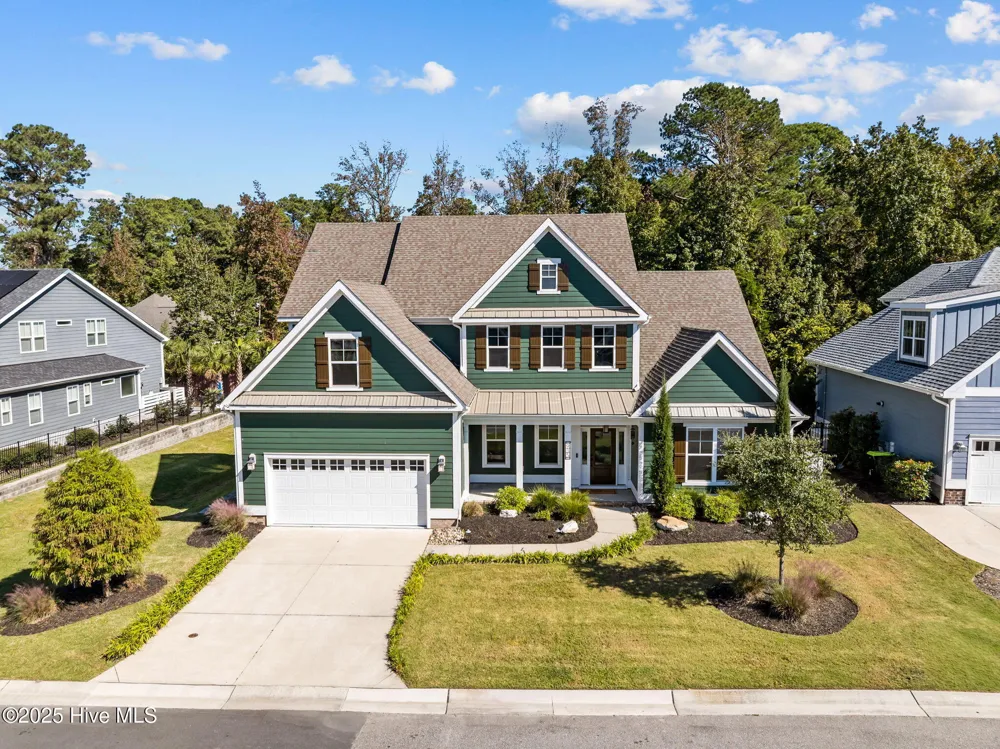
© 2026 Coldwell Banker Sea Coast Advantage - Washington. All rights reserved.
Website built by CloseHack.

Gorgeous coastal home in the desirable community of Anchors Bend. Offering 4 bedrooms, 4.5 bathrooms, office, sunroom, bonus room, and upstairs family room, this home delivers both comfort and convenience across 3,708 sq ft on a .23 acre lot. A welcoming covered front porch leads into a two-story foyer, flanked by a spacious office with French doors and a formal dining room with tray ceiling, crown molding, and wainscoting. The open-concept living room impresses with a coffered ceiling, gas fireplace, and seamless flow into the kitchen. Here, granite counters, an oversized island, LG refrigerator, GE Profile gas range with hood, LG ThinQ dishwasher, craftsman-style cabinetry, and walk-in pantry create a stylish and functional heart of the home. Just beyond, a light-filled sunroom with quad sliding doors opens to an expansive fenced backyard complete with playground, travertine patio, and professionally designed landscaping. The first-floor primary suite is a retreat, with tray ceiling, dimmable lighting, motorized roller shades, and a fully renovated spa-like bathroom (2024) featuring a freestanding tub, dual vanities with lighted mirrors, and a fully tiled walk-in shower. Upstairs, three additional bedrooms each include their own private bath, while bonus rooms offer flexible space for work or play, plus walk-in conditioned storage. Added upgrades include continuous hardwood flooring, a Briggs & Stratton whole-house generator (2023), landscape lighting, and a renovated garage with epoxy floors, extensive built-ins, and a connected mudroom and laundry room. Anchors Bend residents enjoy top-notch amenities: a neighborhood pool, clubhouse, open-air pavilion, and 2 acres of recreation space-all just steps from the Intracoastal Waterway and Anchors Bend Marina. With day boating to Rich's Inlet, proximity to Mayfaire and Wrightsville Beach, and no city taxes, this home captures the best of coastal Carolina living.
IDX information is provided exclusively for personal, non-commercial use, and may not be used for any purpose other than to identify prospective properties consumers may be interested in purchasing. Information is deemed reliable but not guaranteed.
Last Updated: . Source: HIVEMLS
Provided By
Listing Agent: Jeff Lesley (#579507834), Email: JLesley@WilmingtonC21.com
Listing Office: Century 21 Vanguard (#579503354)

Get an estimate on monthly payments on this property.
Note: The results shown are estimates only and do not include all factors. Speak with a licensed agent or loan provider for exact details. This tool is sourced from CloseHack.