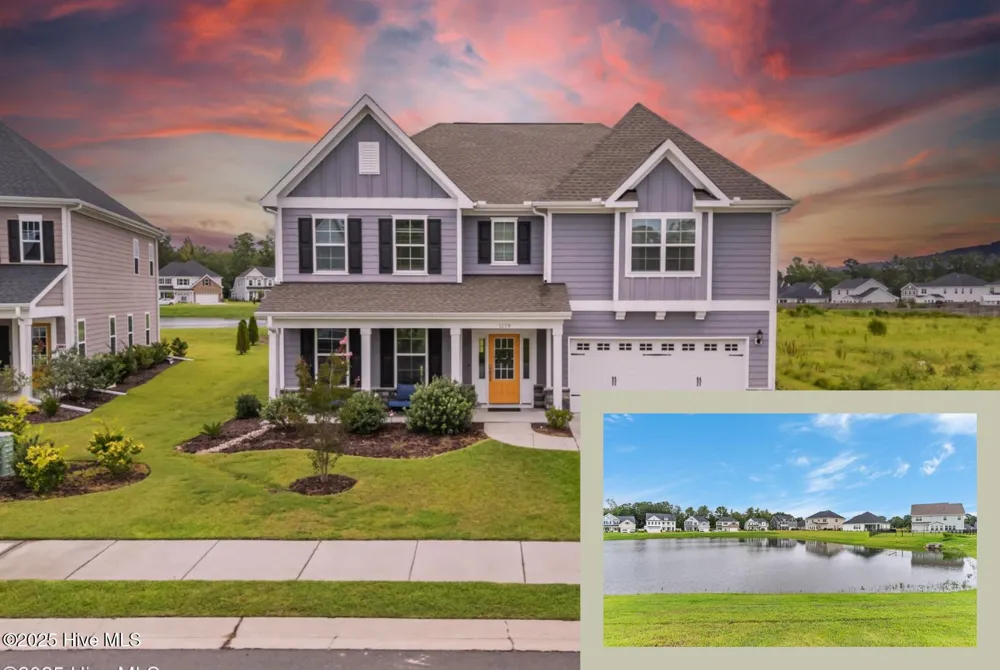
© 2026 Coldwell Banker Sea Coast Advantage - Washington. All rights reserved.
Website built by CloseHack.

Experience coastal elegance in this exquisite 6-bedroom, 4-bath residence, boasting over 4,000 square feet! Upon entering, you are welcomed by a stately foyer, immediately leading to a dedicated home office/flex space, complete with French doors, an ideal setting for productivity or creativity. This home is designed with entertaining in mind, featuring a beautifully appointed formal dining room with coffered ceilings, perfect for hosting dinner parties and holiday gatherings. Between the formal dining area and the kitchen, there is a charming space for a dedicated wine or coffee bar. At the heart of the home lies the impressive epicurean kitchen, equipped with a gas stove, a pot filler, a large walk-in pantry, abundant cabinetry, and expansive quartz countertops, ensuring seamless entertaining. The open layout flows effortlessly into the living areas, where natural light and thoughtful design create an inviting ambiance. Everyone can have their own space here, including pets! There is a built-in hideaway under the stairs that serves as the perfect ''Paw-Suite''. What truly makes this house special is the upstairs primary suite. It is extraordinary, offering 472 square feet of space! Multiple windows frame expansive pond views, flooding the room with natural light and creating a serene, tranquil atmosphere. This suite is not just spacious; it's enormous, a private haven you'll never want to leave. With a total of six bedrooms, the home provides comfort and privacy for both family and guests. The four beautifully appointed bathrooms feature designer fixtures and spa-like details, ensuring that every moment spent at home feels indulgent. Recent upgrades include upgraded lighting fixtures in the kitchen, new carpet in the bedrooms, new blinds throughout, and a new storage building in the backyard. Additionally, the home boasts a tankless water heater, irrigation, and plenty of storage. The home has approval for an aluminum fence and extended patio, and is NOT in a flood zone! Pools are also allowed! Residents can enjoy resort-style amenities, including a sparkling pool, firepit, sidewalks, and plans for a kayak launch on scenic Futch Creek. The neighborhood offers unmatched convenience, being just steps away from Novant Health's Scotts Hill Medical Plaza, with a new state-of-the-art hospital slated to open in 2026, and only minutes from top-rated schools. Blending timeless coastal architecture with easy access to healthcare, education, dining, and recreation, Scotts Hill Village is more than just a neighborhood; it's a lifestyle.
IDX information is provided exclusively for personal, non-commercial use, and may not be used for any purpose other than to identify prospective properties consumers may be interested in purchasing. Information is deemed reliable but not guaranteed.
Last Updated: . Source: HIVEMLS
Provided By
Listing Agent: Crystal R Austin (#579511559), Email: Crystal@Palmrealtync.com
Listing Office: Palm Realty, Inc. (#550002873)

Get an estimate on monthly payments on this property.
Note: The results shown are estimates only and do not include all factors. Speak with a licensed agent or loan provider for exact details. This tool is sourced from CloseHack.